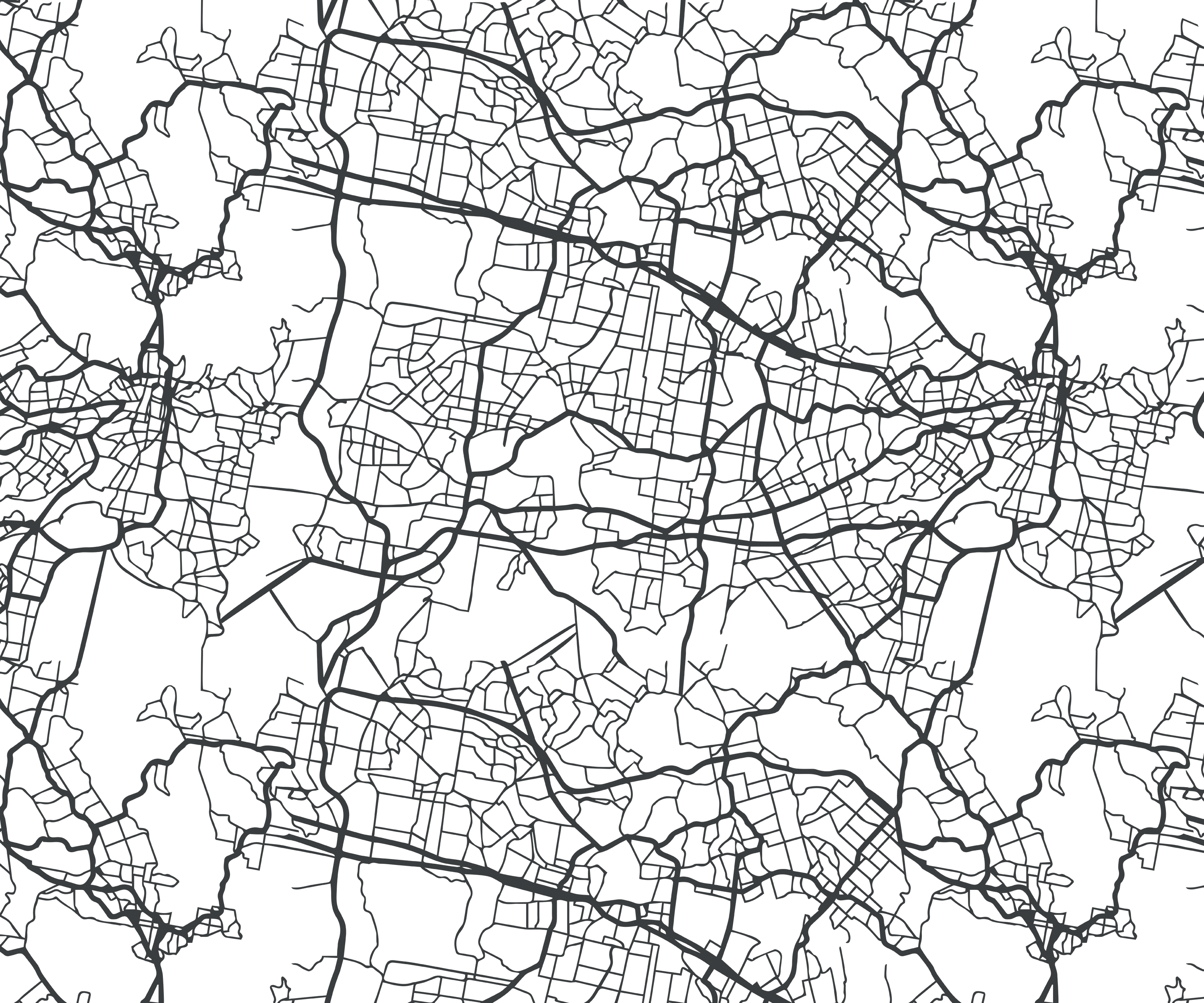2026 ANNUAL MEETING CONFERENCE

HARRAH’S WATERFRONT RESORT
777 Harrah’s Blvd, Atlantic City, NJ 08401
FEBRUARY 1ST – 3RD, 2026
Day(s)
:
Hour(s)
:
Minute(s)
:
Second(s)
Thank you to our
Premier Sponsors


What Does SCALE Mean to Us?
SCALE is more than a measurement—it’s a lens through which we understand the world and shape our interventions within it. In landscape architecture, scale influences how we perceive space, how we design for human experience, and how we respond to ecological systems. It challenges us to think across dimensions: from the tactile detail of a paving stone to the sweeping vision of a regional green infrastructure network.
Discover the Power of SCALE in Landscape Architecture
Join us in vibrant Atlantic City for the 2026 NJASLA Annual Meeting Conference, where landscape architects, planners, designers, and allied professionals will gather to explore the transformative theme of SCALE.
From the micro to the macro, SCALE is at the heart of everything we do. It shapes how we design intimate garden spaces, plan resilient urban infrastructure, and respond to global environmental challenges. This year’s theme invites us to examine how our work resonates across dimensions—ecological, cultural, social, and spatial.


At the human scale, we consider how individuals move through and interact with space—how a bench invites rest, how a path guides exploration, how a tree canopy offers comfort.

At the community scale, we design for connectivity, equity, and resilience, ensuring that public spaces serve diverse needs and foster a sense of belonging.

And at the urban scale, we engage with the complexity of cities—where density, infrastructure, ecology, and culture intersect.
This is where we can have profound influence that can benefit our communities. By shaping our environments to adapt to climate change, supporting public health, and fostering inclusivity, we can be better prepared for the future.
SCALE also speaks to the interconnectedness of systems. A stormwater garden in a city block can influence watershed health miles away. A streetscape redesign can shift patterns of mobility and access. A policy change can ripple through generations. As professionals, we must be fluent in navigating these relationships—zooming in to refine, zooming out to strategize.
This year’s conference will explore how SCALE informs our design thinking, our collaborations, and our impact. Through sessions, panels, and interactive experiences, we’ll examine how to work effectively across scales—and how to scale up our ideas, our voices, and our influence.
Stay Connected
Want to be the first to hear about speaker announcements, registration openings, and special events?
Follow NJASLA on social media and stay in the loop with all things related to the 2026 Annual Meeting Conference:
We’ll be sharing updates, behind-the-scenes previews, and opportunities to get involved. Don’t miss a moment—follow us today!
Harrah’s Resort Atlantic City is pleased to offer a special rate of $65.00
Book now online using the button above OR call 888-516-2215. Space is limited so book your room soon!
- Group Name: NJ – ASLA 2025
- Group Code: SHASL5
- Note: Callers will be asked for this code, but can also book by saying “NJASLA 2025”
Need to cancel?
A 48-hour advance notice is required to cancel without a penalty.

